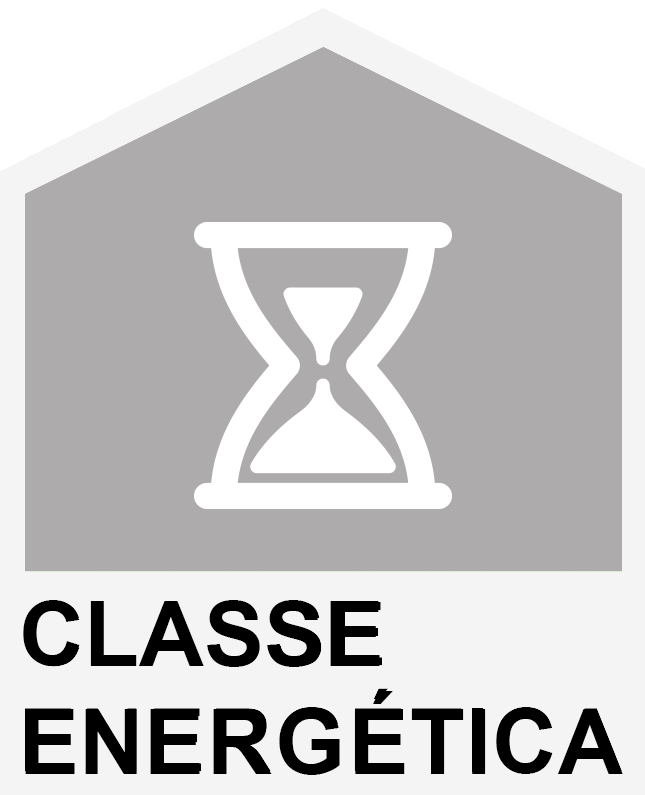House for renovation or investment with 1,545 m² of land, located in Olivais, Santa Catarina da Serra, Leiria.
House for renovation or investment with 1,545 m² of land, located in Olivais, Santa Catarina da Serra, Leiria.
This property offers enormous potential for those looking to renovate a house to their liking or even build a new one. Just 10 km from the city of Leiria, this property is situated in a quiet area, away from the hustle and bustle of a large city, yet still close by.
The house has a footprint of 45 m², with 35 m² corresponding to the gross private area and 10 m² to the gross dependent area. It is in need of renovation, and given its location, there is significant potential for expanding the construction area.
Investment:
According to the location plan, this house is in an Urban Land Zone within low-density urban spaces, which means:
a) The maximum number of storeys allowed above ground level is 2, although 3 storeys may be permitted depending on the surrounding buildings;
b) The maximum impermeable surface index is 70%;
c) The maximum land use index is 0.5;
d) The maximum land occupation index is 50%.
Example:
Land 1,545 m² x 50% (land use) = 772.5 m² of land use.
772.5 m² / 6 houses = approximately 129 m² per house.
€150,000 / 6 houses = €25,000 per house.
Its possible to build a warehouse.
a) The maximum impermeable surface index is 80%;
b) The maximum land use index is 0.5;
All information is purely informative and should be confirmed with the Leiria City Council.
Within 1 km:
Cafés;
Bakery;
Bus stop;
Restaurants;
Workshops;
Nursing home;
...
Within 10 km:
All services;
Universities;
Hospital;
Shopping centre;
...
This property offers enormous potential for those looking to renovate a house to their liking or even build a new one. Just 10 km from the city of Leiria, this property is situated in a quiet area, away from the hustle and bustle of a large city, yet still close by.
The house has a footprint of 45 m², with 35 m² corresponding to the gross private area and 10 m² to the gross dependent area. It is in need of renovation, and given its location, there is significant potential for expanding the construction area.
Investment:
According to the location plan, this house is in an Urban Land Zone within low-density urban spaces, which means:
a) The maximum number of storeys allowed above ground level is 2, although 3 storeys may be permitted depending on the surrounding buildings;
b) The maximum impermeable surface index is 70%;
c) The maximum land use index is 0.5;
d) The maximum land occupation index is 50%.
Example:
Land 1,545 m² x 50% (land use) = 772.5 m² of land use.
772.5 m² / 6 houses = approximately 129 m² per house.
€150,000 / 6 houses = €25,000 per house.
Its possible to build a warehouse.
a) The maximum impermeable surface index is 80%;
b) The maximum land use index is 0.5;
All information is purely informative and should be confirmed with the Leiria City Council.
Within 1 km:
Cafés;
Bakery;
Bus stop;
Restaurants;
Workshops;
Nursing home;
...
Within 10 km:
All services;
Universities;
Hospital;
Shopping centre;
...
Property Features
- Garage
- Built year: 1967
- Drive way
- Storage / utility room
- Views: Countryside views, Mountain views
- Frontline property
- Kitchen
- Accessability\proximity: Museums, Bus, Bus station, Airport 2 hours, Beach at 30 min, Beach at 1 hour, Restaurants, City nearby, Mountain, Touristic areas, Cinema, Theather
- Energetic certification: In process
- Solar orientation: North, South, East, West
- Electric network
- Características da Casa: Ruina, Casa
- Características Gerais: Moradia Geminada
- Edifício: Habitação, Unifamiliar
- Pavimentos: Madeira
- Equipamentos: Porta Simples
- Acesso Ao Espaço: Parque Para Veículos Pesados
- Infraestruturas: Iluminação Pública
- Finalidades Do Terreno: Urbanizável, Prédio Unifamiliar (Moradia)
- Serviço: Serviços Públicos
- Zona: Zona Residencial, Zona Rural
- Acesso: Acesso Com Rampa


