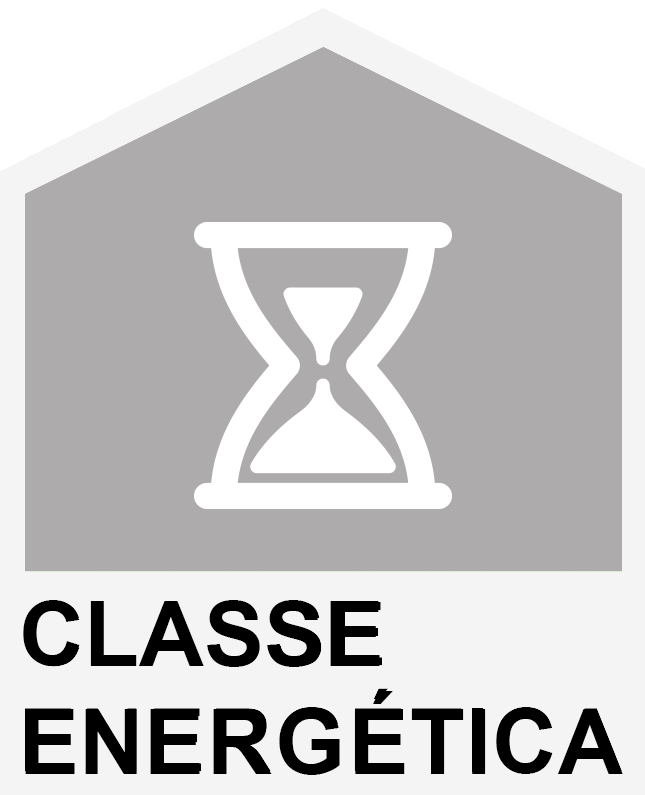House with Land, Attachments and Garage in the Center of Amoreira/Óbidos
House in the center of the quiet village of Amoreira- Óbidos.
This house consists of 2 floors, with garden, outbuildings, garage, rustic kitchen, sheds and well.
Pleasant house with friendly areas, on the ground floor with a 22m2 living room, 7m2 bathroom, kitchen with dining area with a total area of 33m2 and stairwell storage.
On the top floor there are 3 good bedrooms, with areas of 22m2, 14m2 (with wardrobe) and 14m2. This floor also has a 12m2 hall with lots of possibilities.
Its 120 m2 garden has an inactive wine deposit, a 14m2 rustic kitchen, a 47m2 garage and 23m2 storage.
This space also has the well and shed, which was the old animal shelter.
With immense potential and in need of some modernization, this could become a beautiful holiday home, due to its proximity to the beaches of Peniche and Baleal, or a residential home, where schools are just 5 minutes away.
The village contains some traditional commerce, including a mini market, restaurants, pharmacy, etc...
This house consists of 2 floors, with garden, outbuildings, garage, rustic kitchen, sheds and well.
Pleasant house with friendly areas, on the ground floor with a 22m2 living room, 7m2 bathroom, kitchen with dining area with a total area of 33m2 and stairwell storage.
On the top floor there are 3 good bedrooms, with areas of 22m2, 14m2 (with wardrobe) and 14m2. This floor also has a 12m2 hall with lots of possibilities.
Its 120 m2 garden has an inactive wine deposit, a 14m2 rustic kitchen, a 47m2 garage and 23m2 storage.
This space also has the well and shed, which was the old animal shelter.
With immense potential and in need of some modernization, this could become a beautiful holiday home, due to its proximity to the beaches of Peniche and Baleal, or a residential home, where schools are just 5 minutes away.
The village contains some traditional commerce, including a mini market, restaurants, pharmacy, etc...
Property Features
- Fitted wardrobes
- Water heater
- Vidro: Vidro Simples
- Proximity: Open field, Pharmacy, Public Transport, Schools
- Garden
- Garden
- Garage
- Built year: 1994
- Floors: 2
- Storage / utility room
- Views: Countryside views
- Pantry
- Main drainage
- Kitchen
- WCs: 2
- Bathrooms (en-suite): 0
- Quiet Location
- Parking space
- Well
- Sealed land area
- Energetic certification: In process
- Mains water
- Balcony
- Características Gerais: Moradia Geminada
- Edifício: Habitação
- Pavimentos: Parquete De Madeira, Cerâmica
- Equipamentos: Banheira, Porta Simples
- Zona: Zona Residencial
- Acesso: Acesso Pavimentado
- Caixilharia: Madeira
- Cozinha: Móveis Faia
- Arrumos: 23
- Casa de Banho: 7
- Quarto: 22; 14; 14
- Sala: 22
- Arrecadação: 23
- Cozinha: 33; 14
- Despensa: 2
- Garagem: 47
- Quintal: 100
- Varanda: 5



