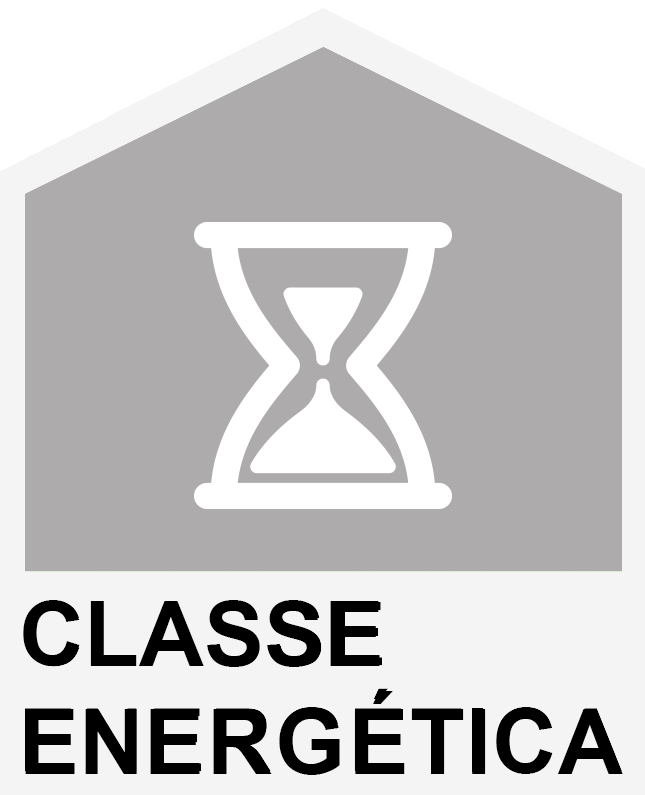Villa with pool w/ total refurbishment
Just 50 km from Lisbon, in the heart of the Ribatejo countryside, between Santarém and Golegã, is this unique property. Inserted in an agricultural region of excellence, known for the breeding of the Lusitano horse, for its vast olive groves and vineyards, the property is located about 9 km from the accesses to the A1, A15 and A13, in Santarém. Implanted in a plot of 3,560 m², it has a natural water well and is surrounded by other farms, in a rural environment of tranquility. Situated on top of a small plateau, it provides stunning and unobstructed views.
The interior, with a contemporary style, stands out for its comfort and functionality. The house has four rooms, barbecue, swimming pool, garden and several details that make the property of Casal da Comenda an exclusive and welcoming space.
Tranquility, privacy and quality of life define this property, designed for those who value a distinct lifestyle and want to enjoy absolute well-being.
Interior
Floors:
Revigrés (microcement type) or similar in the laundry area, hall and bathrooms.
Helvetic wooden flooring or equivalent in the bedrooms, hallway and living room.
Coatings:
Stoneware/Revigrés/Love/Domino in the kitchen and bathrooms.
Other characteristics:
Customisable kitchen, in Egger, with natural stone worktops, equipped with hob, oven, extractor fan and BOSCH microwave.
Wooden washbasin furniture with stone or solid wood countertops.
VALCO doors and frames in white.
Built-in wardrobes with sliding doors in white.
ROCA crockery and taps or similar.
Door handles in stainless steel from the APC brand.
White PVC frames, with thermal cut and double glazing with solar control.
Pre-installation of central heating/cooling.
Installation for water heating through solar panels with 200L tank.
Exterior:
Painting with CIN paint on white membrane, with windows and stonework in a colour to be designated.
Roofs and sheds in Portuguese tile from the J. Coelho brand.
Certified exterior woods in sheds and pergolas.
Barbecue.
Automated entrance gate.
Intercom.
Internal path in gravel nº1, delimited by Carmo wooden fence, Paddock Rustique type.
Wooden fence separating the residential area from the rest of the land.
About 100 m² of Vasverde Compmed type grass and various ornamental plants around the pool.
Rainbird automatic irrigation system in the lawn area.
Delimitation of the entire property with treated wood posts and sheep netting.
About 100 m² of pavé around the house.
This is the ideal opportunity for those looking for a charming refuge, combining the authenticity of the countryside with the comfort and modernity of a contemporary construction.
The interior, with a contemporary style, stands out for its comfort and functionality. The house has four rooms, barbecue, swimming pool, garden and several details that make the property of Casal da Comenda an exclusive and welcoming space.
Tranquility, privacy and quality of life define this property, designed for those who value a distinct lifestyle and want to enjoy absolute well-being.
Interior
Floors:
Revigrés (microcement type) or similar in the laundry area, hall and bathrooms.
Helvetic wooden flooring or equivalent in the bedrooms, hallway and living room.
Coatings:
Stoneware/Revigrés/Love/Domino in the kitchen and bathrooms.
Other characteristics:
Customisable kitchen, in Egger, with natural stone worktops, equipped with hob, oven, extractor fan and BOSCH microwave.
Wooden washbasin furniture with stone or solid wood countertops.
VALCO doors and frames in white.
Built-in wardrobes with sliding doors in white.
ROCA crockery and taps or similar.
Door handles in stainless steel from the APC brand.
White PVC frames, with thermal cut and double glazing with solar control.
Pre-installation of central heating/cooling.
Installation for water heating through solar panels with 200L tank.
Exterior:
Painting with CIN paint on white membrane, with windows and stonework in a colour to be designated.
Roofs and sheds in Portuguese tile from the J. Coelho brand.
Certified exterior woods in sheds and pergolas.
Barbecue.
Automated entrance gate.
Intercom.
Internal path in gravel nº1, delimited by Carmo wooden fence, Paddock Rustique type.
Wooden fence separating the residential area from the rest of the land.
About 100 m² of Vasverde Compmed type grass and various ornamental plants around the pool.
Rainbird automatic irrigation system in the lawn area.
Delimitation of the entire property with treated wood posts and sheep netting.
About 100 m² of pavé around the house.
This is the ideal opportunity for those looking for a charming refuge, combining the authenticity of the countryside with the comfort and modernity of a contemporary construction.
Property Features
- Washing machine
- Dishwashing machine
- Microwave
- Thermoaccumulator
- Air conditioning pre installation
- Kitchen: Hob, Oven, Microwave, Exhaust, Water heater
- Backyard
- WC: Com Wc
- Proximity: Mountain, Restaurants, Open field, Pharmacy, Public Transport
- Garden
- Garden
- Pool type: Private
- Built year: 2025
- Solar system
- Views: Countryside views, Garden view
- Double glazing
- Electric gates
- Kitchen
- Parking space
- Extractor Fan
- Solar heating
- Thermal acoustic window frames
- Barbecue
- Sealed land area
- Accessability\proximity: Museums, Bus, Bus station, Airport 1 hour, Beach at 1 hour, Restaurants, City nearby, Mountain, Touristic areas
- Security door
- Energetic certification: In process
- Mains water
- Renovation year: 2025
- Electric network
- Access to people with mobility difficulties
- Características Gerais: Moradia Isolada, Recomendado Para Crianças, Saida De Emergência, Água Quente
- Bancada: Pedra
- Edifício: Unifamiliar
- Pavimentos: Madeira Envelhecida, Tijoleira
- Equipamentos: Placa Vitrocerâmica
- Zona Envolvente: Lares, Bombeiros, Cultura E Lazer
- Zona: Zona Arborizada, Zona Residencial, Zona Rural
- Caixilharia: PVC
- Cozinha: Móveis De Madeira


