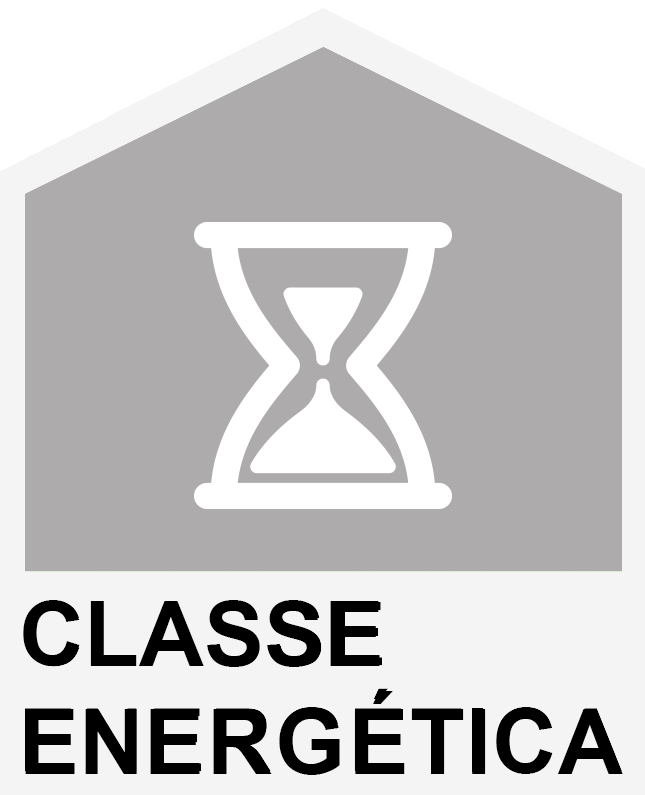House to be renovated, in the city, with 198m2 of gross area on a 300m2 plot. Contains well. Ground floor house, with 4 rooms, a bathroom and large attic. It also has an outbuilding for storage and a backyard. The structure is in good condition, as is the plate that separates the 2 floors, allowing for easier and more economical recovery, without requiring a project or city council approvals. If
Ground floor house, with 4 rooms, a bathroom and large attic. It also has an outbuilding for storage and a backyard.
The structure is in good condition, as is the plate that separates the 2 floors, allowing for easier and more economical recovery, without requiring a project or city council approvals.
If the intention is to increase the existing property or build new, this property allows for construction of up to 68% and 50% of maximum implementation.
You can construct 2 fractions.
The land is completely walled, with plenty of privacy and there is a well whose water can be used for various purposes.
See in this house the possibility of having a house in the city, single storey, with a yard and plenty of privacy, or as an investment that you can easily put on the sale or rental market.
It is close to the Santo Onofre Basic School, the Bairro das Morenas Children's Garden, the Caldas da Rainha Veterinary Hospital, Health Center, restaurants, grocery store, E.Leclerc, among others.
Contact us for more information!
My name is Patrícia Nobre and I'm from Veigas Caldas da Rainha!
Property Features
- Backyard
- Proximity: Shopping, Beach, Restaurants, City, Hospital, Pharmacy, Public Transport, Schools, Public Swimming Pools
- Garden
- Terrace
- Built year: 1967
- Floors: 2
- Drive way
- Storage / utility room
- Views: Countryside views, City view, Pool view
- Attic
- WCs: 1 WC
- Gym
- Central location
- Accessability\proximity: Bus, Bus station
- Uninterrupted views
- Energetic certification: In process
- Solar orientation: North, South, East, West
- Características da Casa: Horta
- Características Gerais: Recomendado Para Crianças
- Bancada: Madeira, Mármore
- Edifício: Habitação
- Pavimentos: Cerâmica
- Zona Envolvente: Lares, Bombeiros, Estádios Desportivos, Cultura E Lazer
- Finalidades Do Terreno: Serviços
- Quarto: 0, 0, 0
- Sala: 0
- Sótão: 0
- Arrecadação: 0
- Cozinha: 0














