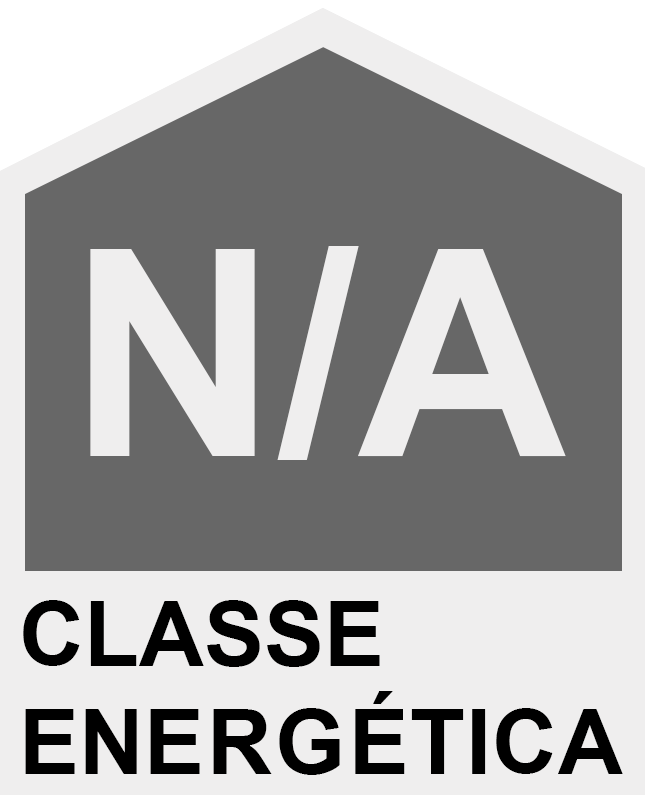4 bedroom house under construction with contemporary architecture, in Barosa, Leiria
4 bedroom house under construction with contemporary architecture, in Barosa, Leiria, scheduled for completion by the end of 2025.
The house consists of a basement, ground floor and 1st floor, with 110m2 of floor space, located on a 368m2 plot, on a corner.
On the ground floor there is a large living room measuring 47m2, kitchen, bedroom and bathroom.
The kitchen will be equipped with Bosch appliances, namely a fridge-freezer, oven, microwave, induction hob, extractor fan and dishwasher. Upper and lower cabinets in lacquered naval plywood, LED strip under upper cabinets, white quartz countertop, kitchen mixer with pull-out shower, built-in single-bowl dishwasher.
On the 1st floor there are 3 more bedrooms, one of which is a suite, with a closet, the others with built-in wardrobes, all with access to a balcony, and another bathroom.
The basement has a useful area of 85m2, including a machine room and laundry room, with space for up to 4 cars, storage, gym, leisure space or other uses.
Complete finishing map available, with high-level materials and equipment, including: vinyl flooring in the living rooms and bedrooms; ceramic flooring in bathrooms and kitchen; external bonnet covering; air conditioning; frames with thermal break, double glazing and electric blinds; heating of drinking water through solar collectors and tank; heat recovery; suspended sanitary ware with built-in flush; security and acoustic entrance door; white internal doors; wardrobes with smooth opening doors with white finish.
In a calm and relaxing area, very close to the Leiria Shopping commercial area, and other commercial areas around, with all services available.
Excellent accessibility, close to the A1, A8 and IC2 access, and 5 minutes from Leiria city center.
The house consists of a basement, ground floor and 1st floor, with 110m2 of floor space, located on a 368m2 plot, on a corner.
On the ground floor there is a large living room measuring 47m2, kitchen, bedroom and bathroom.
The kitchen will be equipped with Bosch appliances, namely a fridge-freezer, oven, microwave, induction hob, extractor fan and dishwasher. Upper and lower cabinets in lacquered naval plywood, LED strip under upper cabinets, white quartz countertop, kitchen mixer with pull-out shower, built-in single-bowl dishwasher.
On the 1st floor there are 3 more bedrooms, one of which is a suite, with a closet, the others with built-in wardrobes, all with access to a balcony, and another bathroom.
The basement has a useful area of 85m2, including a machine room and laundry room, with space for up to 4 cars, storage, gym, leisure space or other uses.
Complete finishing map available, with high-level materials and equipment, including: vinyl flooring in the living rooms and bedrooms; ceramic flooring in bathrooms and kitchen; external bonnet covering; air conditioning; frames with thermal break, double glazing and electric blinds; heating of drinking water through solar collectors and tank; heat recovery; suspended sanitary ware with built-in flush; security and acoustic entrance door; white internal doors; wardrobes with smooth opening doors with white finish.
In a calm and relaxing area, very close to the Leiria Shopping commercial area, and other commercial areas around, with all services available.
Excellent accessibility, close to the A1, A8 and IC2 access, and 5 minutes from Leiria city center.
Property Features
- Heating
- Dishwashing machine
- Refrigerator
- Microwave
- Air conditioning
- Fitted wardrobes
- Equipped kitchen
- Walk-in wardrobe
- Laminated floor
- Air conditioning pre installation
- Kitchen: Hob, Oven, Microwave, Dishwasher, Exhaust, Water heater, Combined
- WC: Com Wc
- Proximity: Shopping, Restaurants, City, Hospital, Pharmacy, Public Transport, Schools, Public Swimming Pools
- Garage
- Built year: 2025
- Floors: 2
- Laundry
- Drive way
- Solar system
- Storage / utility room
- Views: Village view, Urbanization view
- Double glazing
- Electric shutters
- Electric garage gate
- Electric gates
- Main drainage
- Kitchen
- WCs: 2
- Bathrooms (en-suite): 1
- Central location
- Parking places number: 4
- Parking space
- Extractor Fan
- Solar heating
- Closed fireplace
- Thermal acoustic window frames
- Barbecue
- Sealed land area
- Accessability\proximity: Bus, Bus station, Airport 2 hours, Beach at 30 min, Commercial areas, Restaurants, City nearby, Cinema, Theather
- Security door
- Energetic certification: Exempt
- Solar orientation: South, East
- Mains water
- Balcony
- Fully fenced
- Electric network
- Fiber Internet
- Access to people with mobility difficulties
- Lugar Incluido No Preço
- Características da Casa: Casa
- Características Gerais: Estores Eléctricos, Moradia Geminada, Água Quente, Numa Esquina
- Bancada: Quartzo
- Edifício: Habitação, Unifamiliar
- Pavimentos: Piso Vinílico, Cerâmica, Mosaico
- Equipamentos: Placa Indução, Resguardo De Duche, Base De Duche / Poliban, Casa Das Máquinas
- Zona Envolvente: Bombeiros, Estádios Desportivos, Cultura E Lazer, Vida Nocturna
- Características E Condições do Espaço: Energia Monofásica
- Infraestruturas: Iluminação Pública, Passeios
- Finalidades Do Terreno: Prédio Unifamiliar (Moradia)
- Serviço: Serviços Públicos
- Zona: Zona Residencial
- Acesso: Acesso Pavimentado
- Garagem: Lugar Incluido No Preço
- Caixilharia: Alumínio, Estores, Estores Térmicos
- Cozinha: Móveis Lacados
- Domótica: Estores Eléctricos
- Suite: 14.09 m2
- Closet: 6.71 m2
- Lavandaria: 10.42 m2
- Quarto: 13.53 m2; 15.36 m2; 14.04 m2;
- Sala: 40.19 m2
- Cozinha: 16.89 m2
- Garagem: 74.91 m2
- Hall de Entrada: 7.38 m2
- WC: 3.70 m2; 5.16 m2; 4.42 m2






