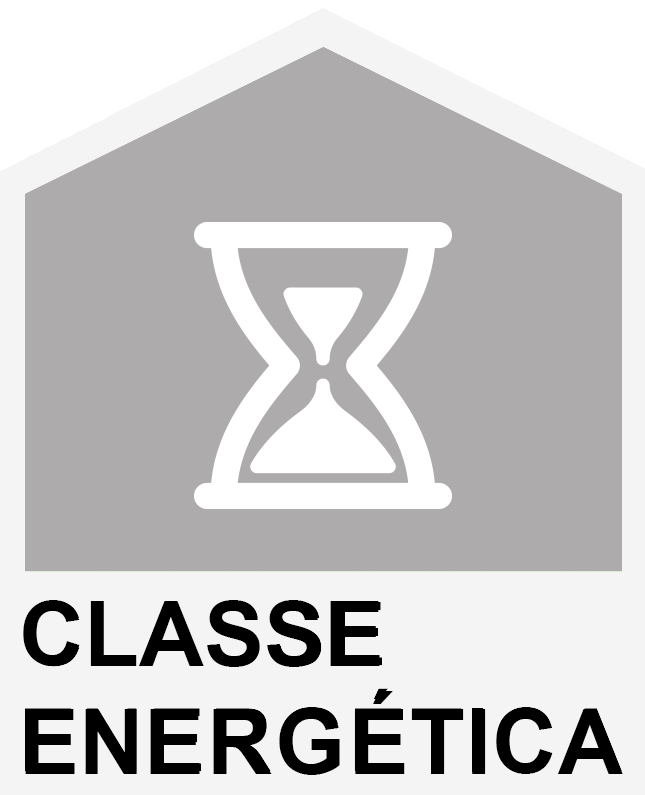House 3 Bedrooms A dos Francos
##NEGOCIÁVEL## Land with 2700m2 in the parish of A-dos-Francos, Caldas da Rainha, with project approved for a 3 bedroom villa, with 3 suites, with a spacious garage and a terrace of generous dimensions that will provide a quiet view of the valley of the locality. This land has an existing ruin where this admirable project is located, with the following areas:
Project Areas:
- Total Useful Area: 222.15m2
- Total Habitable Area: 128.50m2
- Total Construction Area: 233.40m2
This 2-storey villa is designed to be spacious and with several leisure spaces, with finishes of red clay tile of the "Lusa" type, semi-hard stone lining from the region, masonry with flexible textured paint in light gray, double-glazed windows, with white or gray lacquered aluminum frames.
Areas on the Ground Floor:
- Entrance: 7.62m2
- Pantry: 5.50m2
- Sanitary Installation: 6.40m2
- Closet: 6.25m2
- Suite: 15.50m2
- Kitchen: 21.55m2
- Living room: 37.50m2
- Garage: 25m2
- Terrace: 43.65m2
- Patio: 36.60m2
Upper Floor Areas:
- Living room:24.30m2
- Distribution: 3.80m2
- Suite: 13.40m2
- Private Sanitary Installation: 3.0m2
- Suite: 16.20m2
- Private Sanitary Facility: 3.40m2
- Storage: 25.50m2
- Closet: 4.10m2
- Terrace: 27.70m2
- Balcony: 8.60m2
Distances:
- Caldas da Rainha: 20 minutes
- A15: 18 minutes
- A8: 19 minutes
- Óbidos: 21 minutes
- Foz do Arelho: 22 minutes
- Lisbon: 50 minutes
A dos Francos is a Portuguese parish in the municipality of Caldas da Rainha in western Portuguese, with an area of 18.93km² and 1632 inhabitants. Its population density is 86.2 inhabitants/km². With public services, schools, cafes, restaurants and supermarkets.
Schedule your visit now and come and see this fantastic Land + Project.
- Consultant Bruno Silva: 910 024 098
Project Areas:
- Total Useful Area: 222.15m2
- Total Habitable Area: 128.50m2
- Total Construction Area: 233.40m2
This 2-storey villa is designed to be spacious and with several leisure spaces, with finishes of red clay tile of the "Lusa" type, semi-hard stone lining from the region, masonry with flexible textured paint in light gray, double-glazed windows, with white or gray lacquered aluminum frames.
Areas on the Ground Floor:
- Entrance: 7.62m2
- Pantry: 5.50m2
- Sanitary Installation: 6.40m2
- Closet: 6.25m2
- Suite: 15.50m2
- Kitchen: 21.55m2
- Living room: 37.50m2
- Garage: 25m2
- Terrace: 43.65m2
- Patio: 36.60m2
Upper Floor Areas:
- Living room:24.30m2
- Distribution: 3.80m2
- Suite: 13.40m2
- Private Sanitary Installation: 3.0m2
- Suite: 16.20m2
- Private Sanitary Facility: 3.40m2
- Storage: 25.50m2
- Closet: 4.10m2
- Terrace: 27.70m2
- Balcony: 8.60m2
Distances:
- Caldas da Rainha: 20 minutes
- A15: 18 minutes
- A8: 19 minutes
- Óbidos: 21 minutes
- Foz do Arelho: 22 minutes
- Lisbon: 50 minutes
A dos Francos is a Portuguese parish in the municipality of Caldas da Rainha in western Portuguese, with an area of 18.93km² and 1632 inhabitants. Its population density is 86.2 inhabitants/km². With public services, schools, cafes, restaurants and supermarkets.
Schedule your visit now and come and see this fantastic Land + Project.
- Consultant Bruno Silva: 910 024 098
Property Features
- Backyard
- Proximity: Beach, Shopping, City, Open field, Hospital, Pharmacy, Public Transport, Schools, Public Swimming Pools
- Garden
- Terrace
- Garage
- Built year: 1938
- Floors: 2
- Drive way
- Storage / utility room
- Views: Countryside views, Mountain views, Pool view
- Self contained apartment
- WCs: 4 WCs
- Central location
- Barbecue
- Accessability\proximity: Bus
- Energetic certification: In process
- Solar orientation: South, East, West
- Balcony
- Fully fenced
- Piped gas
- Características da Casa: Ruina, Horta
- Características Gerais: Moradia Isolada, Recomendado Para Crianças
- Edifício: Habitação, Unifamiliar, Multifamiliar
- Zona Envolvente: Lares, Bombeiros, Cultura E Lazer
- Finalidades Do Terreno: Serviços
- Box: Box (1 Carro)




